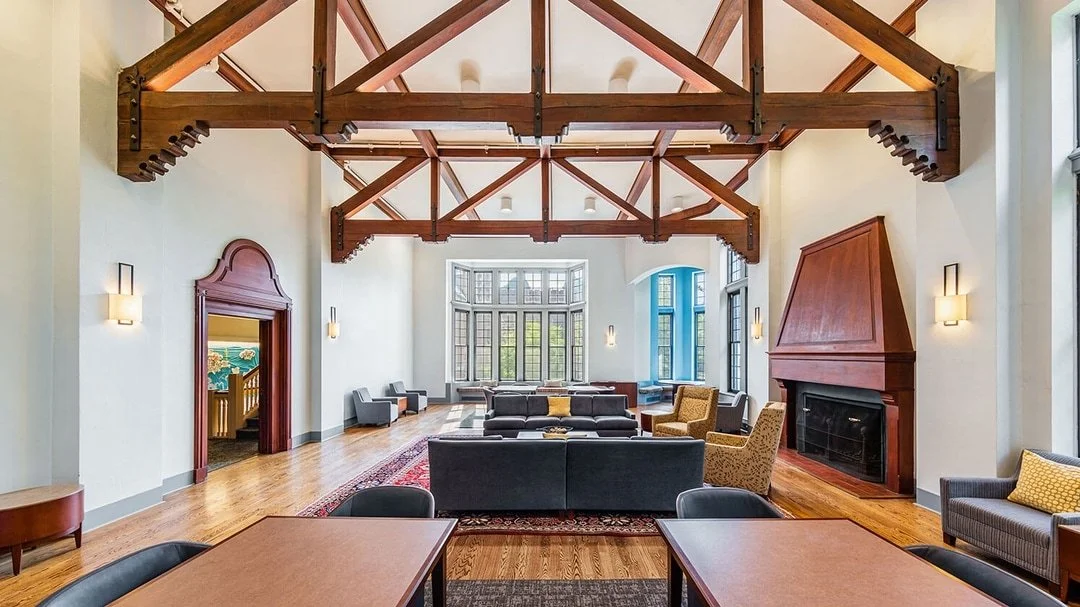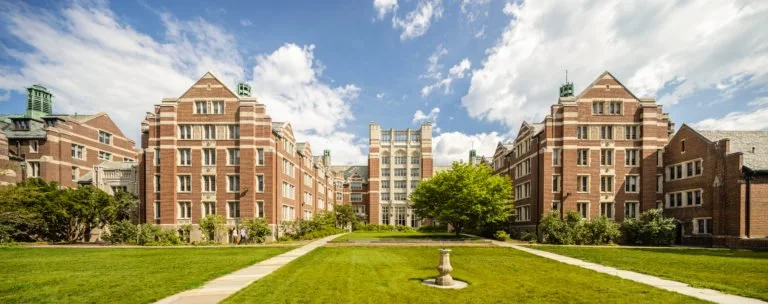Lara Pfadt: Decarbonizing New England campuses
Wellesley College’s Pomeroy Hall living room showing upgrades, including new lighting and sensitive paint colors.
—Photo courtesy of Raj Das Photography
From The England Journal of Higher Education, a service of The New England Board of Higher Education (nebhe.org).
Over the past decades, universities have been at the forefront of establishing ambitious goals for decarbonizing campuses. While there are many variables in how to advance energy efficiency in the campus-built environment, some universities have taken the strategic approach of combining energy efforts with the heavy maintenance and upkeep needs of the buildings.
Universities must identify and solve challenges associated with buildings of different eras, programmatic uses, MEP (mechanical, electrical and plumbing) systems, and energy generation. This can be daunting, but necessary for a carbon-neutral future, and collaboration with university stakeholders, contractors, and engineers can be the key to success.
Our Boston-based architectural firm Finegold Alexander has had the opportunity to work with several campuses, including Amherst College, the Massachusetts Institute of Technology, in Cambridge, Wellesley College, in the town of the same name,. and Brandeis University, in Waltham, on energy master plans and targeted renovations to achieve decarbonization goals. This work includes collaborating with an interdisciplinary team to identify targeted, cost-effective actions at individual buildings that meet institutional priorities of energy reduction, deferred maintenance, and accessibility.
A case study at Wellesley
In 2019, Finegold Alexander was engaged by Wellesley College to study early 20th Century residence halls to realize significant deferred maintenance, infrastructure, and accessibility upgrades across campus. Simultaneously, Wellesley was in the midst of an energy master plan to determine how to meet its “E2040” goals of reducing its greenhouse gas (GHG) emissions by 90 percent below 2010 levels.
The energy master plan looked at ways to reduce GHG emissions from space heating and cooling across the entire portfolio of buildings. The historic residence halls connect to the campus steam loop and are heated with steam or hot-water radiators. Salas O’Brien (formerly named MEP Associates) led the master plan, which involves the conversion of the campus from a steam distribution loop to low-temperature hot water. This changeover to low-temperature water supports potential geothermal installations, gradually reducing energy input and, therefore, carbon emissions.
Tower Court at Wellesley College.
The built environment, and energy used to power it, is a major contributor to GHG emissions on campuses. Wellesley College is no different. Many of its buildings date from the early 20th century and produce higher energy usage due to mass masonry wall construction, original steel windows, slate roofs, and complex gothic detailing. Working alongside Salas O’Brien, Finegold Alexander asked questions about the implications of this work for the architecture of the campus’s historic and existing buildings. Were the colleges considering envelope upgrades? What about potential code triggers when infrastructure work exceeds certain dollar values? Were there synergies to be found by addressing deferred maintenance at the same time as energy infrastructure? How can embodied carbon be measured simultaneously with operational carbon in these plans?
One targeted renovation includes Severance Hall, built in 1926 and part of the college’s iconic Tower Court complex. Finegold Alexander started at the building envelope exploring upgrade options and energy conservation measures, testing each through energy modeling and providing lifecycle costing for each. Energy conservation measures were also reviewed to curb deferred maintenance issues, such as water intrusion and occupant comfort issues. Through this comparison, the design team and college settled on a path combining new insulated walls at the exterior with interior storm windows. This plan allowed for a decrease in the radiator size of the new low-temperature system while providing greater comfort for occupants.
In addition to the envelope efforts, conversations with residential life stakeholders set program and energy goals, allowing the project to incorporate outward-facing improvements and stay within budget. These items include updates to the historic living room and other gathering spaces—focusing on an infusion of new A/V, functional and decorative lighting, and technology to showcase historic features. Renovations, including kitchenettes, bathrooms and common spaces, provide fully accessible and more functional spaces, carving out small gathering areas off the long corridors of this Victorian-era residence hall.
What’s next?
Universities and colleges continue to pave the way in terms of sustainability goals, but in recent years, such goals can be found across other sectors, such as towns and cities developing sustainability master plans and adopting net zero goals. The increased federal and state support, largely stemming from the U.S. Infrastructure Investment and Jobs Act and the Inflation Reduction Act, in the form of grants and building code modifications, supports the energy efficiency efforts in our communities and institutions.
Lara Pfadt is a senior associate architect and sustainability strategist at Finegold Alexander Architects.

