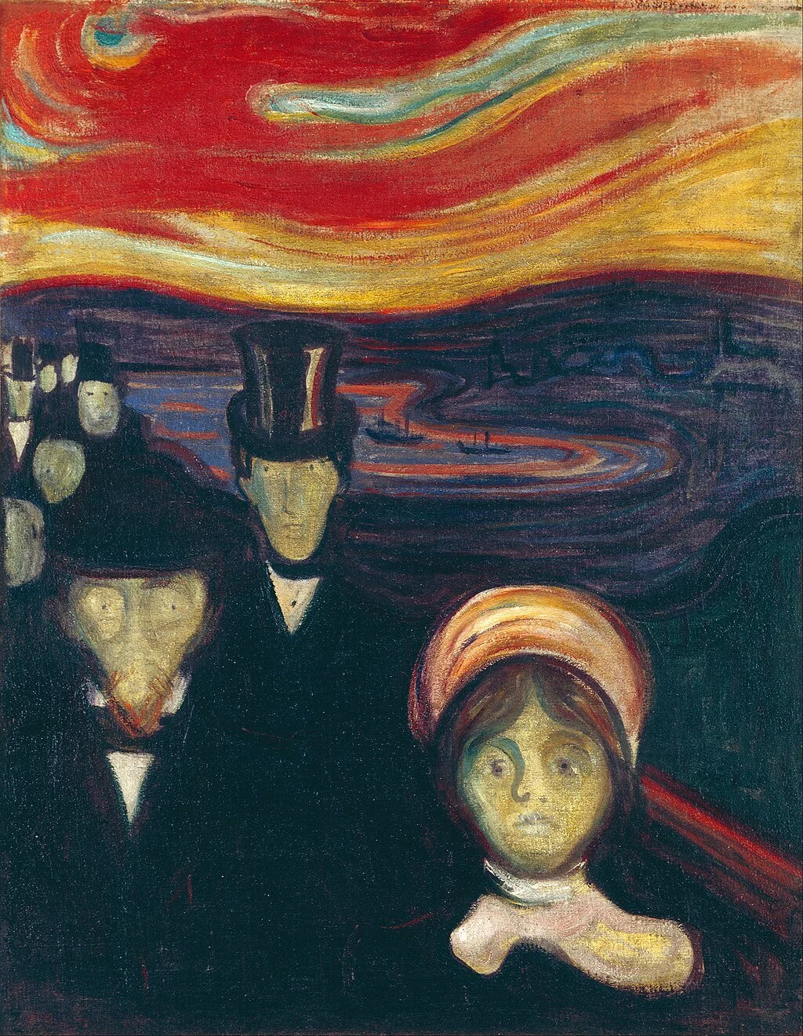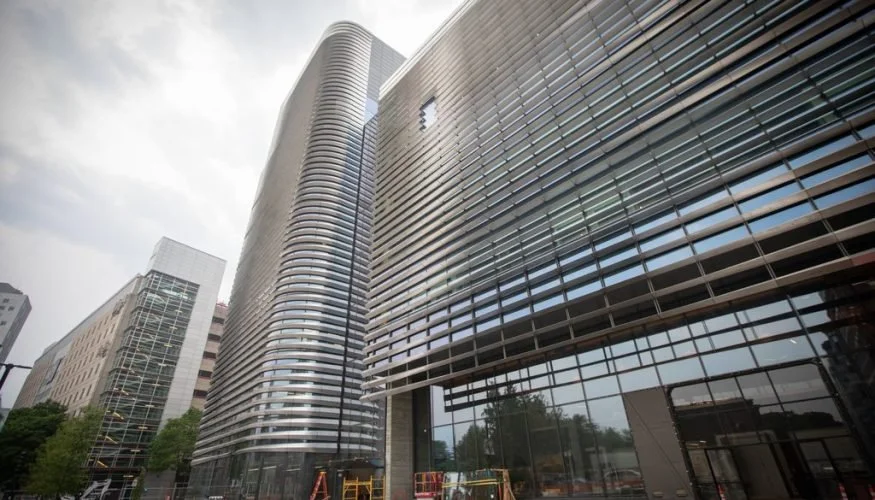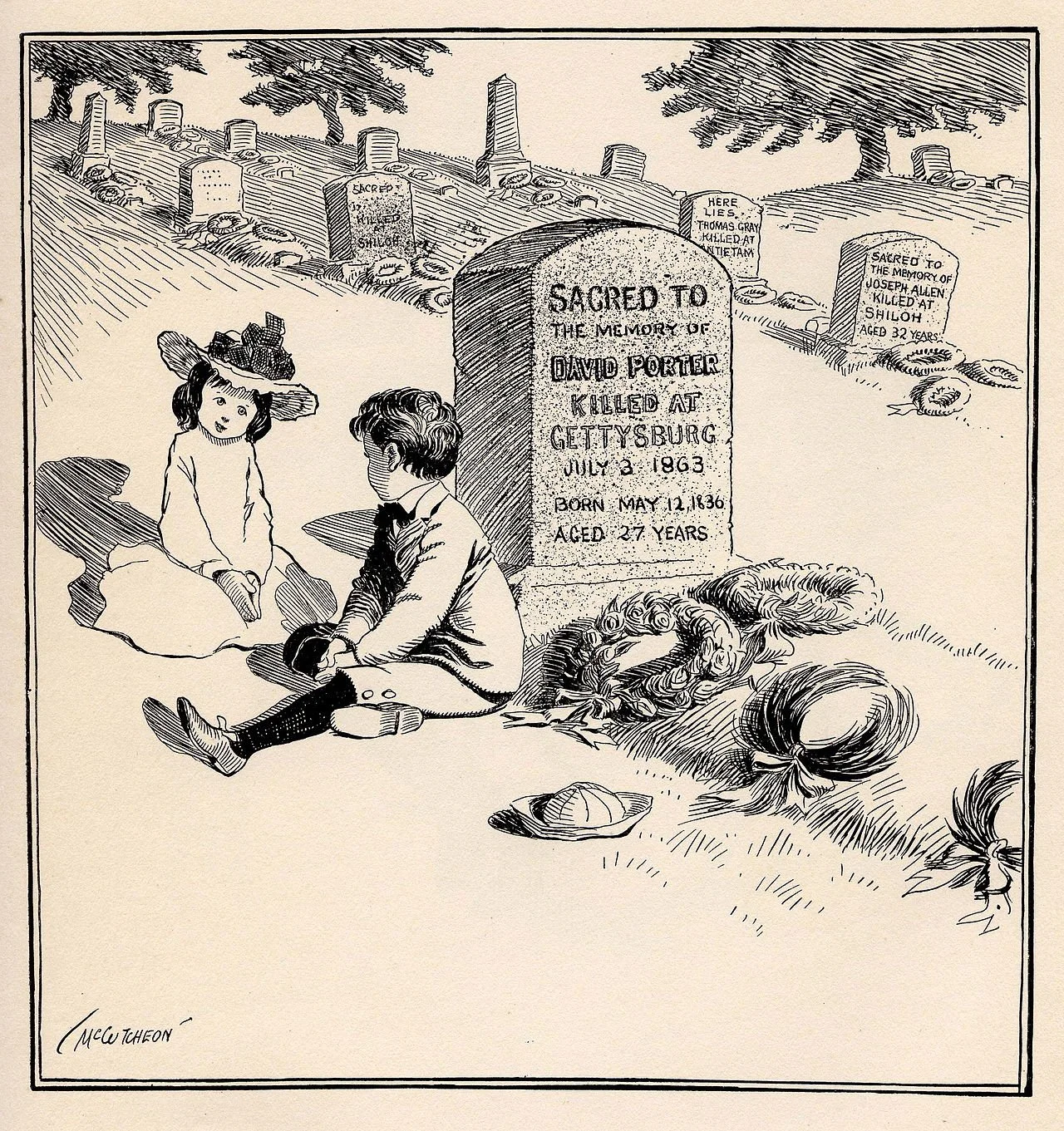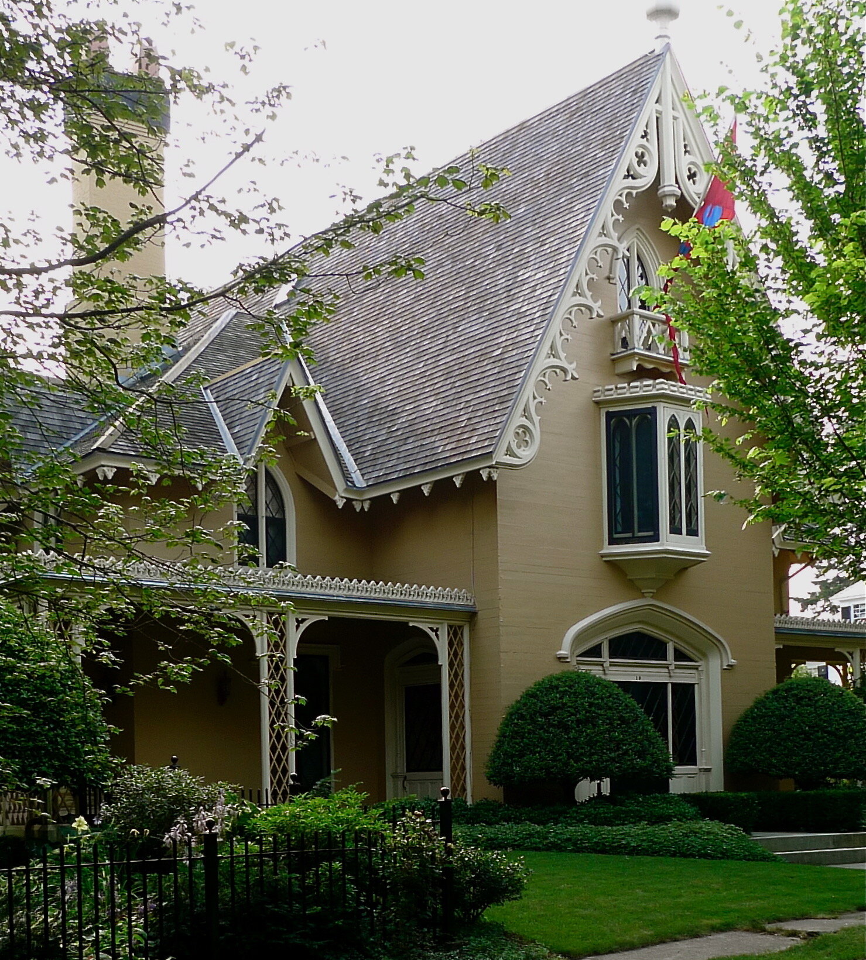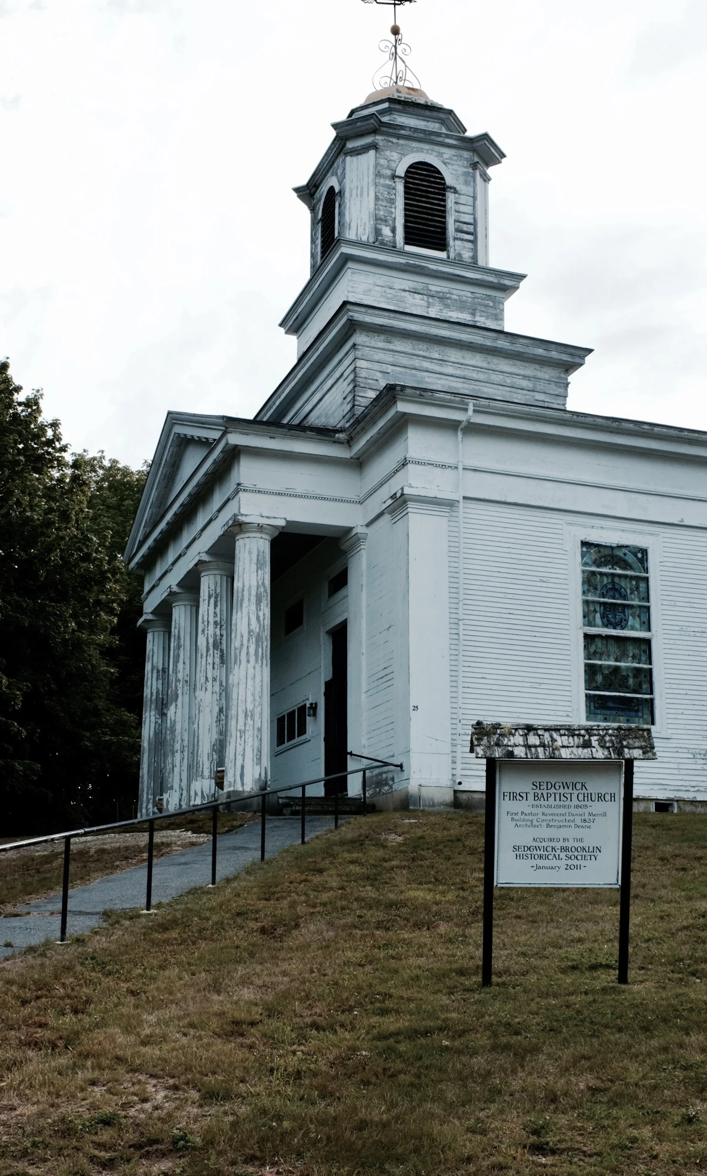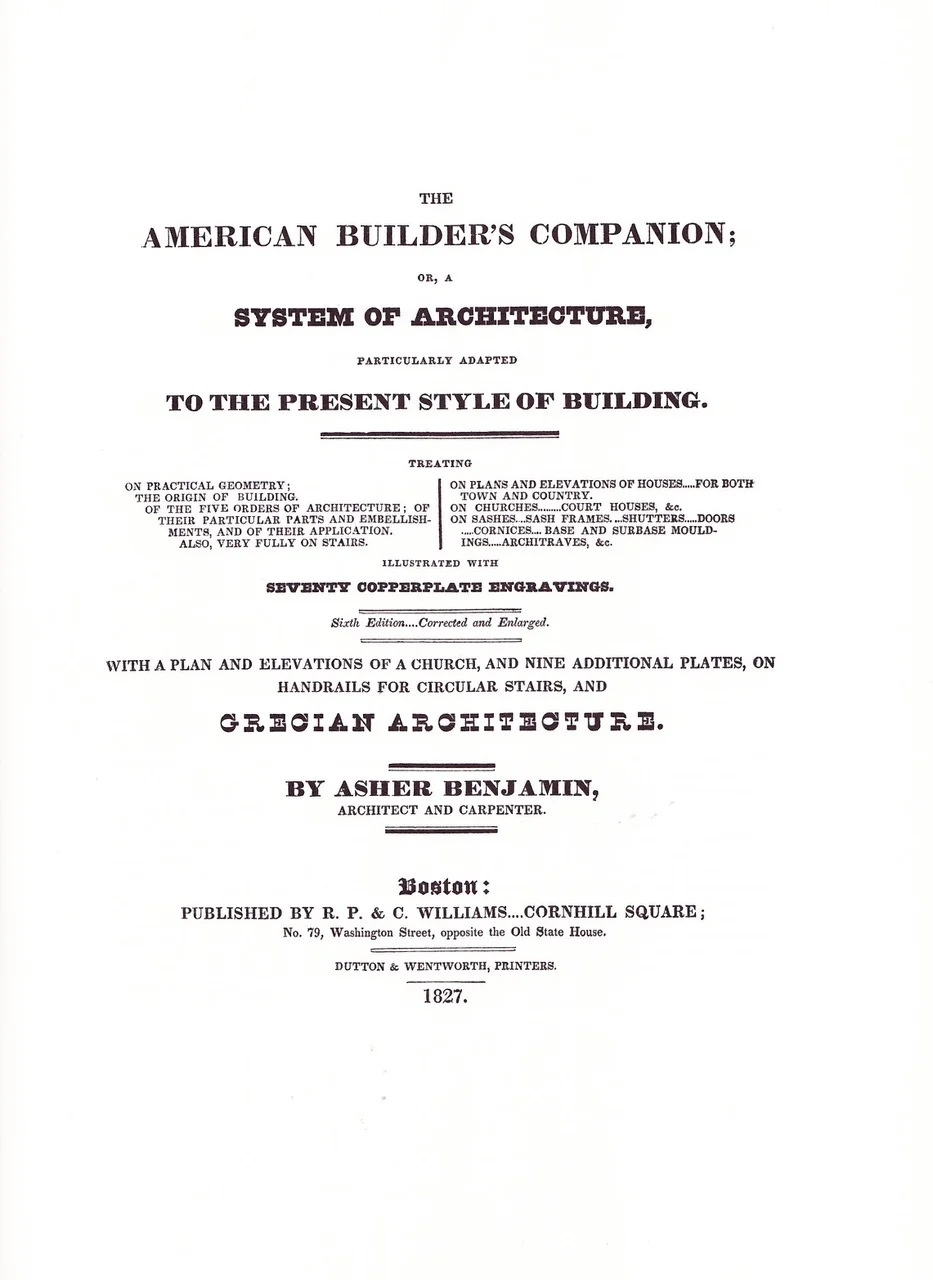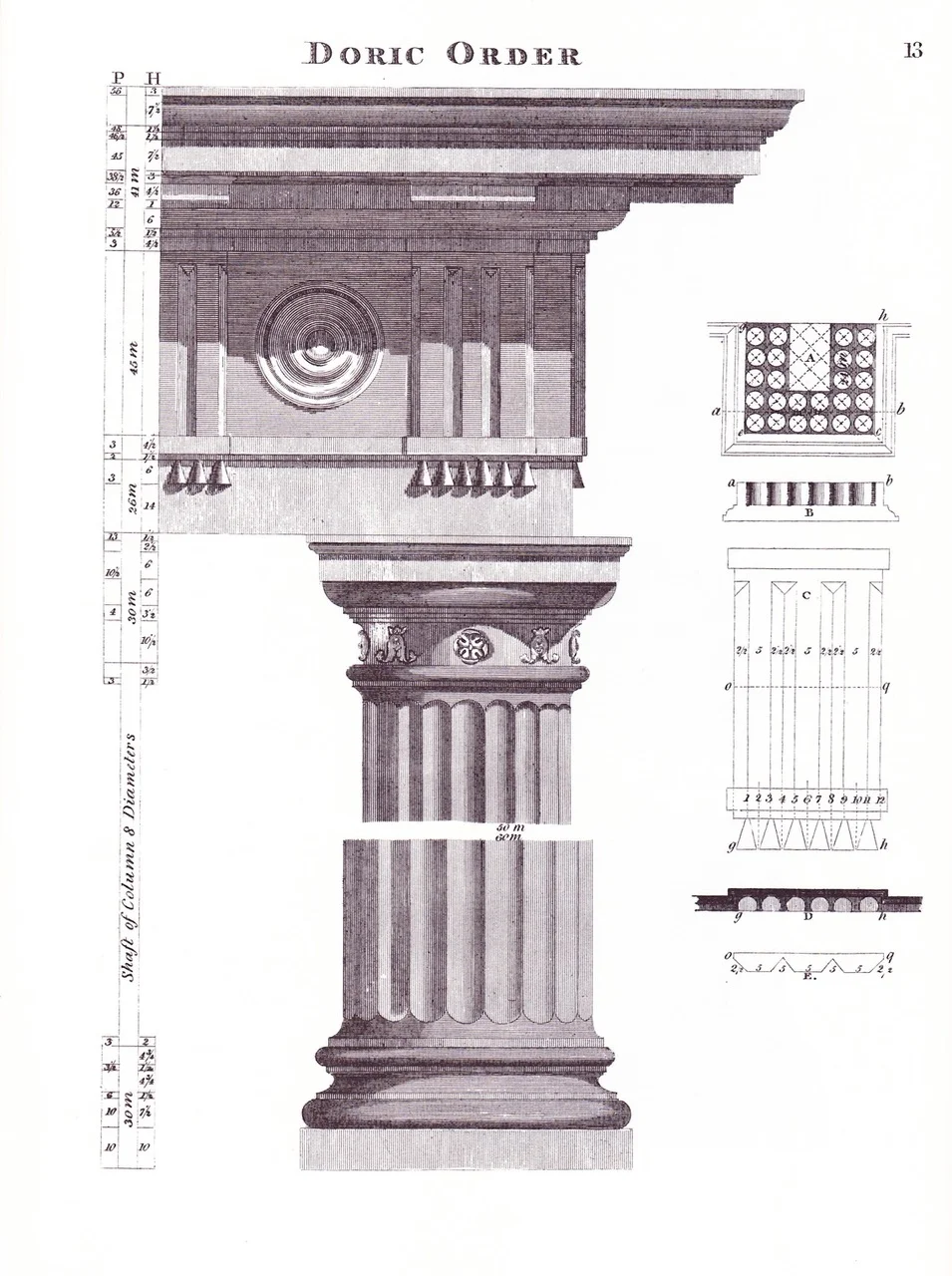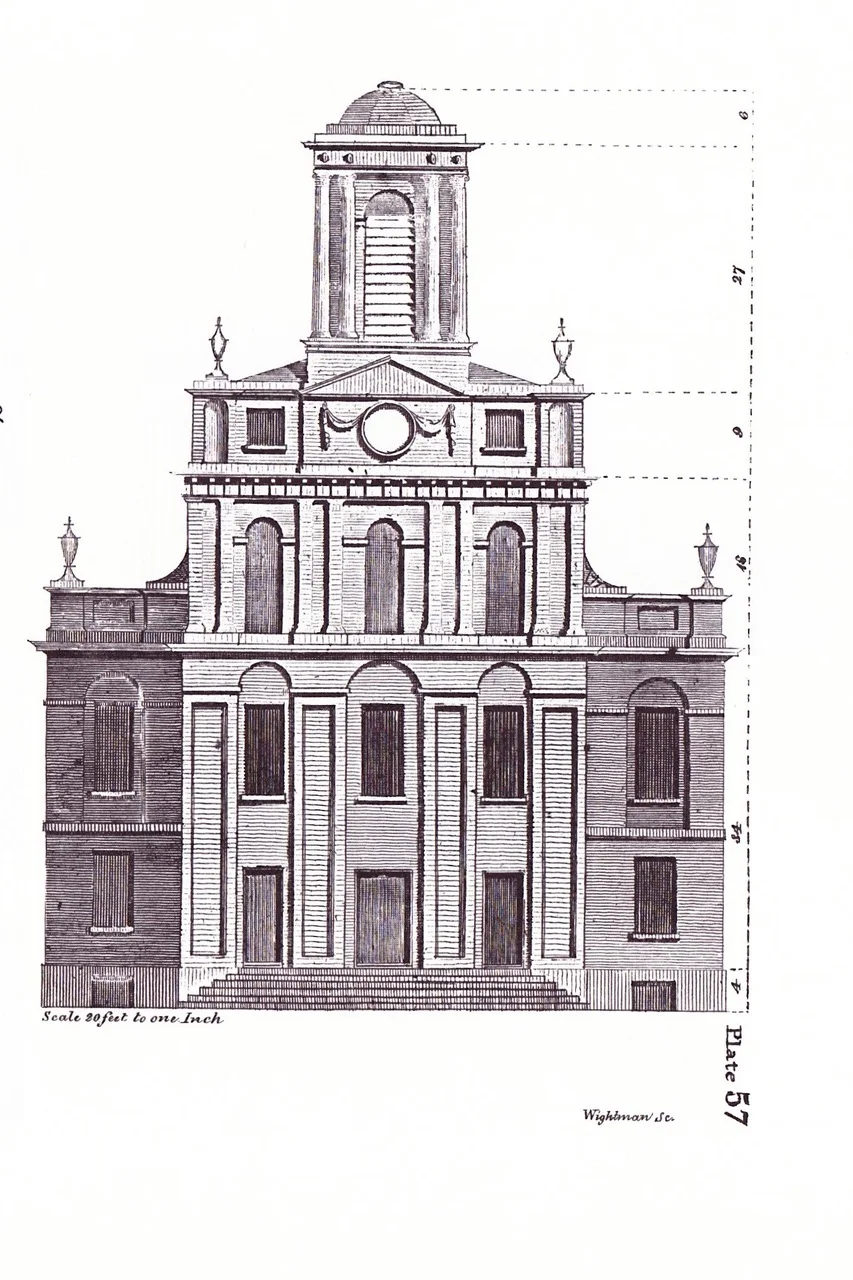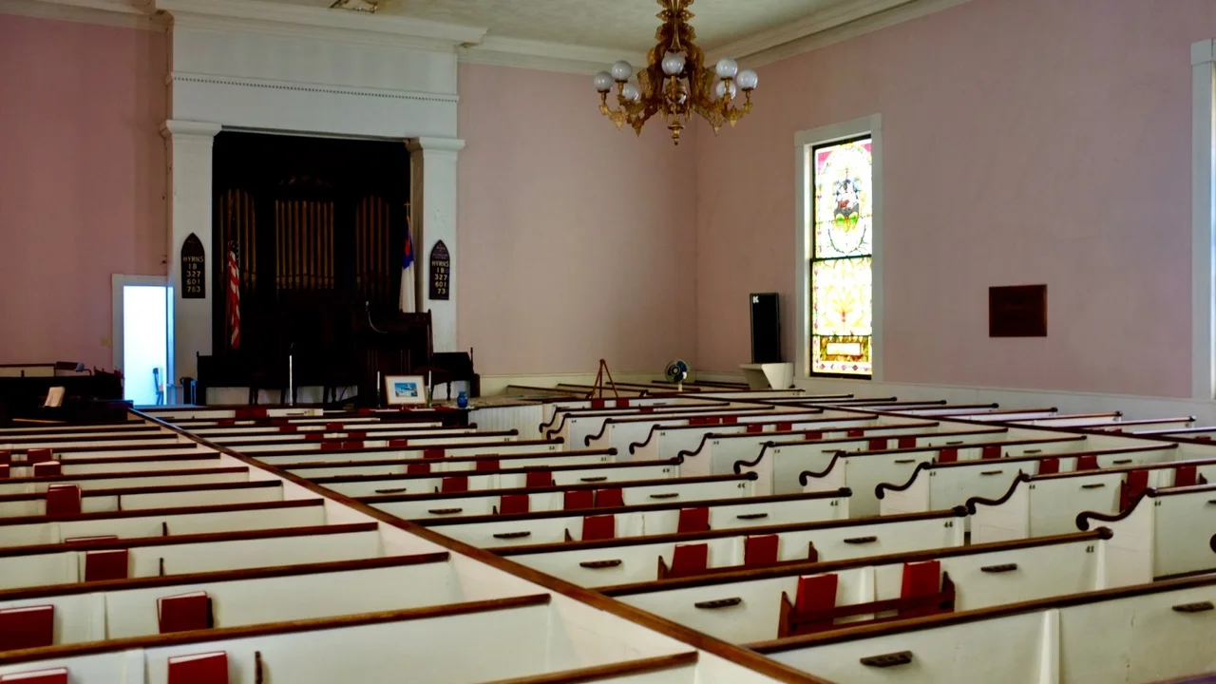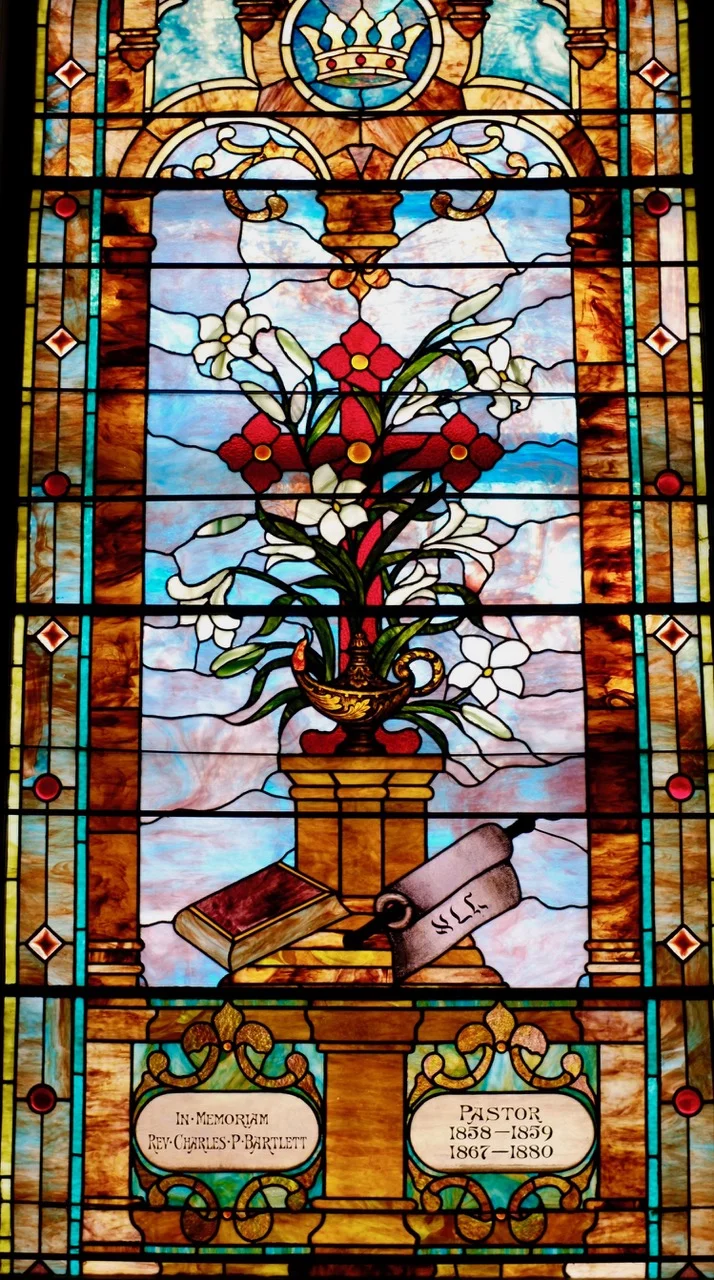One of the New England's most picturesque assets is the Greek Revival house, a sometimes brick but usually wooden structure with some classical details or perhaps even a portico, lining Main Streets and dotting the countryside. Aside from some legends about empathetic associations with Greece's war of independence, the application of a Doric column or the heavy lintel over the doorway was less politics than embellishment. Americans simply liked the style.
Temple form Greek Revival house in Winchendon, Mass., 1845.
— Photo by William Morgan
It is rather for architects and historians, such as Columbia University's Françoise Astorg Bollack, to parse the genealogy and meaning behind these temples of democracy. In her latest book, Material Transfers, Professor Bollack reminds us how the marble temples of ancient Greece were recreations of earlier wooden structures. While Americans built plenty of neoclassical civic structures, it was in the domestic realm that the wooden temple flourished.
The same kind of torturous evolution with multiple iconographic transferences can be seen in other styles, such as the Gothic Revival. A style that paid homage to the masonry forms of the pointed arch and the ribbed vault got translated into Carpenter's Gothic churches or cottages. Bollack also mentions cast iron, a revolutionary material that was molded with Renaissance details and often painted to look like stone.
Rotch House, A.J. Davis architect, New Bedford, Mass., 1845.
— Photo by William Morgan
The French-trained Bollack has done considerable restoration work, but Material Transfers: Metaphor, Craft, and Place in Contemporary is an attempt to redefine the meaning of contextual design. Rather than engaging in a century-old battle between modern and traditional – the angst of replica versus invention, Bollack suggests we discard an "outdated moral opprobrium." She presents us with at 22 projects characterized by "an unorthodox coupling and combination of forms."
Throughout, Bollack addresses such issues as metaphor, imitation, craft, and continuity ("Where are we to find a fresh place for 'the new' within the constraints of longed-for continuity"). The role of historic form in contemporary architecture, and how to respect the "continued validity of the traditional," are significant issues. But beyond the architectural theory, there is much delight to be found in the photographs of the "rich stew of hands-on trial-and-error research, collaboration between architects, manufacturers, and craftspeople."
Material Transfers is replete with serendipity, ingenuity, and the stretching of material limits. In Dairy House in England, glass lies between the horizontal wooden siding. An office block in downtown Copenhagen for a manufacturer of gold beads has a curtain facade of perforated copper that shimmers and changes color by night. A 14-story building in New York City looks just like its neighbors, except that it is made of pressed and carved glass.
The Dairy House, Somerset, England, Skene Catling de la Peña architect, 2007.
Such successful brainteasers include an abstract modern design for winery in Napa Valley, constructed of gabion (loose rubble constrained by wire fencing). A Paris town house is covered with a pixilated photograph of the building next door in a wood resin of the type used for road signs. Rammed concrete is the material of choice for a guest house added to a 1740 German vineyard.
Familiar forms inform many of these examples, but they are often realized in materials that seem wildly unfamiliar. Modernism's chief tenet of originality is stood on its head here, although many of the solutions respect tradition. This book's projects "begin to open the door to shift the discourse's center of gravity towards a more inclusive view of what 'making' is all about."
That said, anyone who is interested in contemporary architecture and how it can be integrated into historical settings, and invigorated with new, mostly non-polemical ideas will reap many visual rewards from this book.
One of my favorites from Material Transfers is the diagrammatical construction in welded galvanized wire mesh of an 1177 Italian basilica that was destroyed by an earthquake in 1233.
Basilica di Rete Metallicca di Siponto, Puglia, Italy, Edoardo Tresoldi architect, 2016.
But the project that really moves me is the Wadden See Center on the west coast of Denmark (the marshland is a UNESCO World Heritage Site) by the ever restrained and environmentally aware Danish designer, Dorte Mandrup. What at first appears to be a bold, modern statement is also a tribute to the local agricultural vernacular, and its roof and walls are surprisingly made of thatch.
Wadden See Center, Ribe, Denmark, Dorte Mandrup architect, 2017.
Françoise Astorg Bollack, Material Transfer: Metaphor, Craft, and Place in Contemporary Architecture, Monacelli Press, New York, 2020, $50.
Providence-based writer William Morgan has a degree in restoration and preservation of historic architecture from Columbia University. His latest book is Snowbound: Dwelling in Winter.
